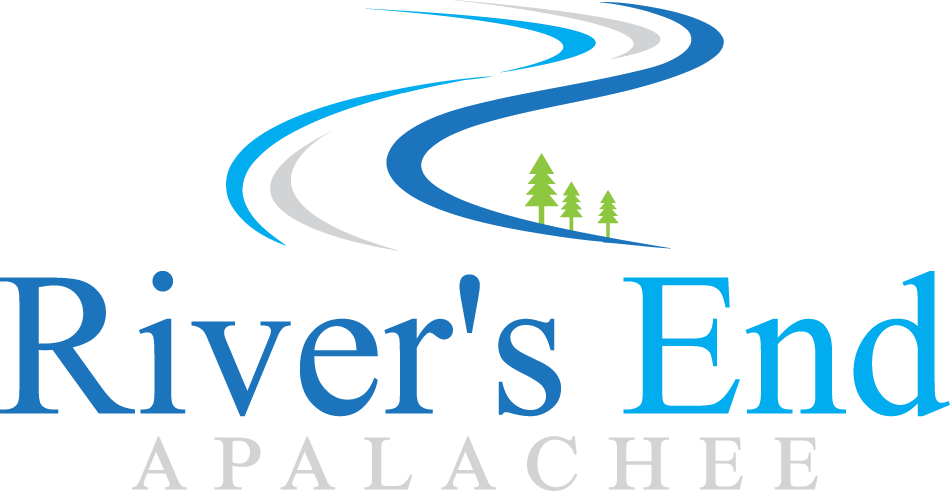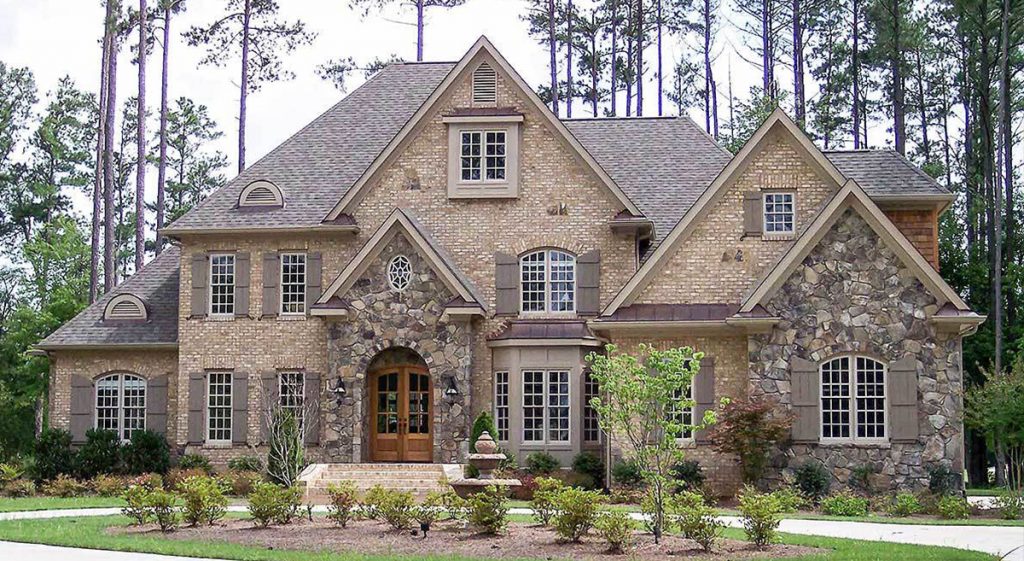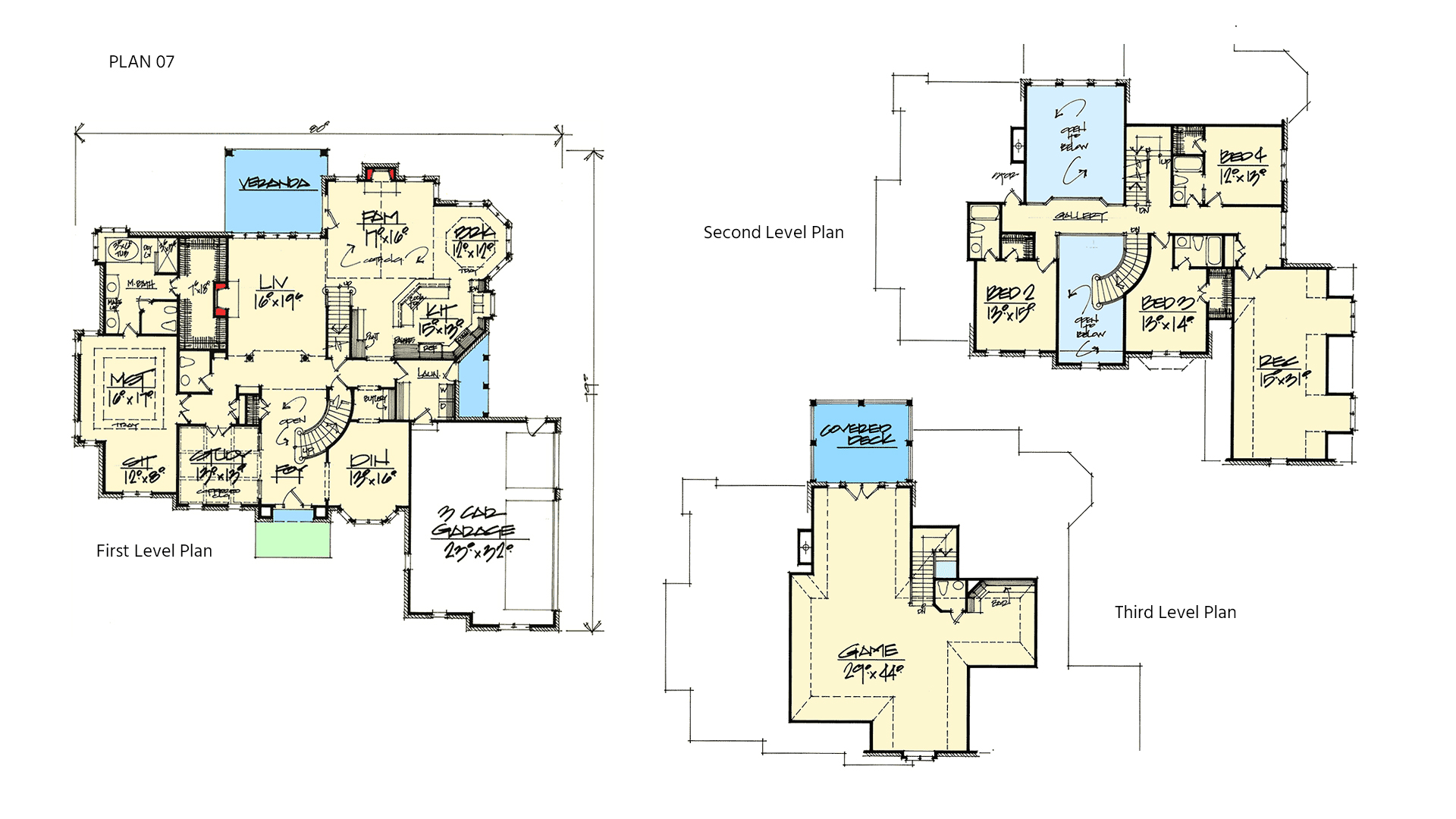Third Floor Game Room With Balcony
- 6,294 HEATED S.F.
- 4 BEDS
- 5 BATHS
- 3 FLOORS
- 3 CAR GARAGE
About this Plan
- This impressive Traditional home plan is loaded with details that give it an arresting appearance on the exterior.
- Inside, you have four huge rooms to live and entertain in, from the living room, vaulted family room, second floor rec room to the third floor game room.
- A covered deck on the third floor gives you a place to take in the fresh air.
- The main floor has a two-story foyer and living room with ceilings that soar up.
- Relax at night in the first floor master suite with its tray ceiling and separate sitting area.
- Choose from the main curved staircase or the back staircase when heading upstairs.
- Each of the three bedrooms on the upper level has a private bathroom and walk-in closet.
- The third floor game room keeps the noise away from the main level.





