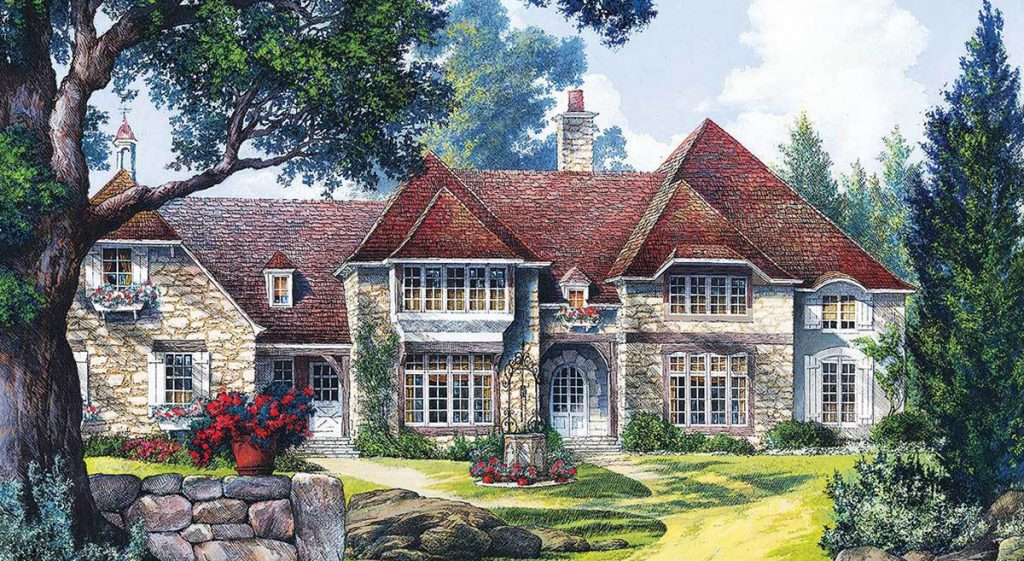Stately Five Bedroom Home Plan
- 4,258 HEATED S.F.
- 4 BEDS
- 6 BATHS
- 2 FLOORS
- 2 CAR GARAGE
About this Plan
- This elegant European home looks like it came straight out of the French countryside!
- The stunning foyer is large with a two-story center section and a winding staircase.
- Beams top the kitchen and breakfast area adding plenty of character.
- Both the formal dining room and the enormous great room open to the rear terrace with its wood trellis.
- A romantic fireplace warms the first floor master suite with its large walk-in close and spa-like bathroom.
- Upstairs, a balcony rail overlooks the great room below with its wood beam ceiling.
- A future rec room over the garage adds additional space should you need it





