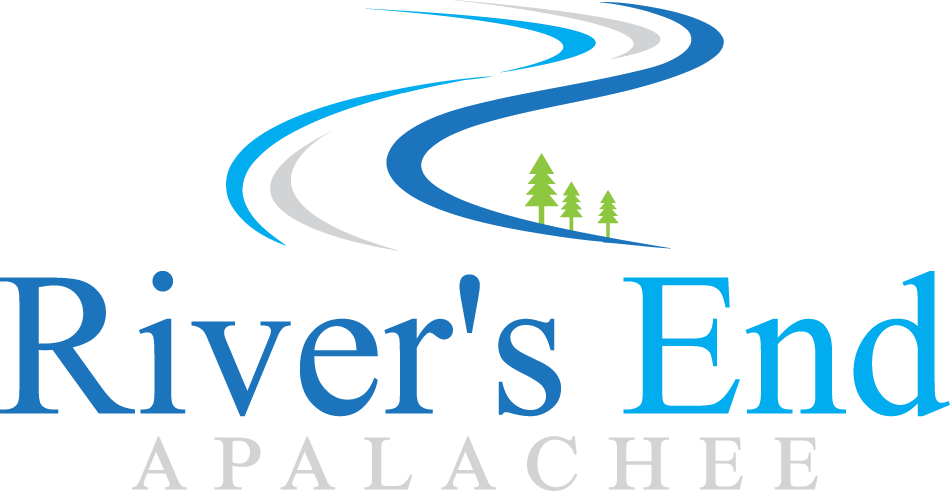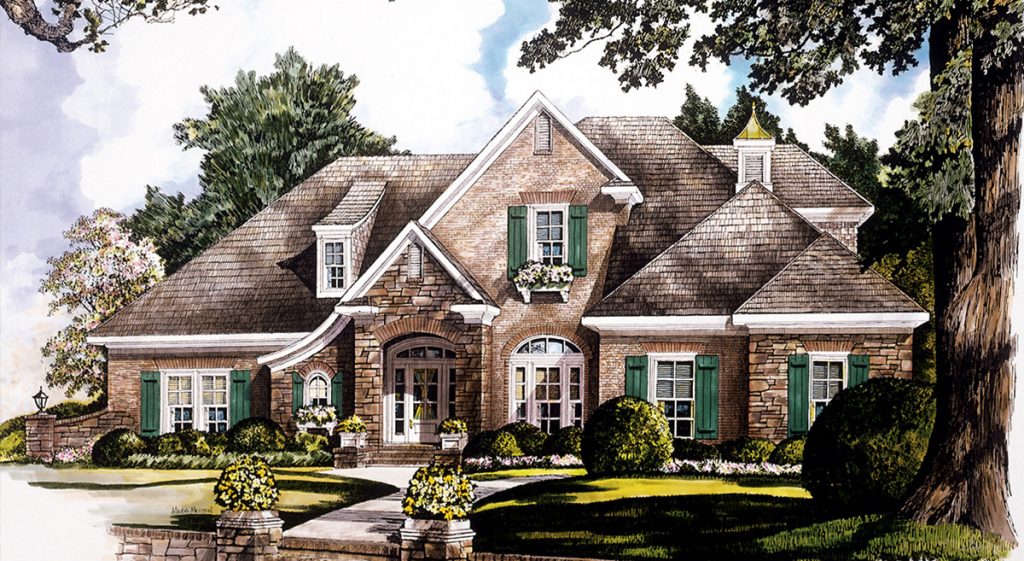Cozy Cottage with Dual Master Suite
- 4,941 HEATED S.F.
- 4 BEDS
- 5 BATHS
- 1 FLOORS
- 2 CAR GARAGE
About this Plan
- This cozy cottage has a unique dual-Master floor plan with numerous dramatic features. The exterior of this quaint house plan highlights the use of warm wood details with stone and cedar shake.
- The wide covered front porch invites you into this home with an oversized lodge room accented by a stone fireplace with French doors on either side that lead a rear covered porch.
- The kitchen and casual dining area are wonderful for entertaining friends and family.
- The dining room is perfect for a more formal setting or could be used as a study or office.
- Rounding out this spacious first floor is the resort-style master suite and additional bedroom.
The terrace level features the second master bedroom and additional bedroom. Also featured on this level is a social room, billiards room, bar and exercise room. - This home plan includes an option for a detached two car garage





