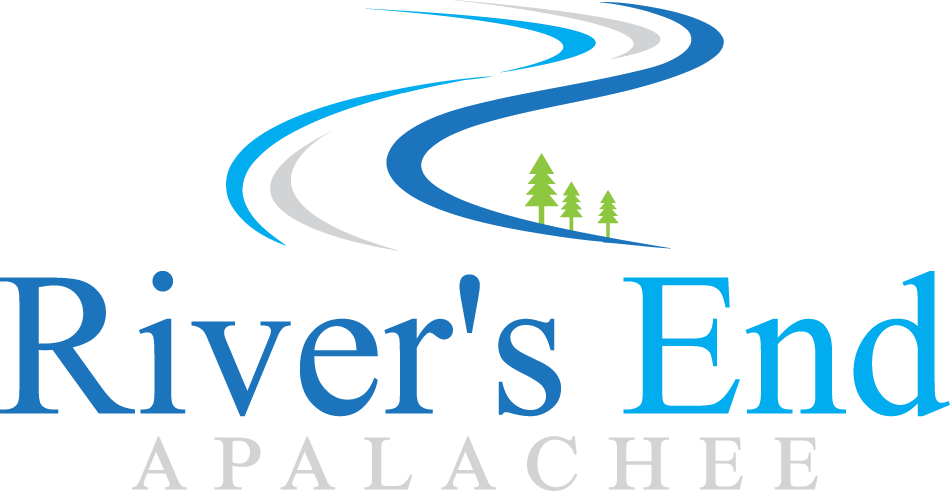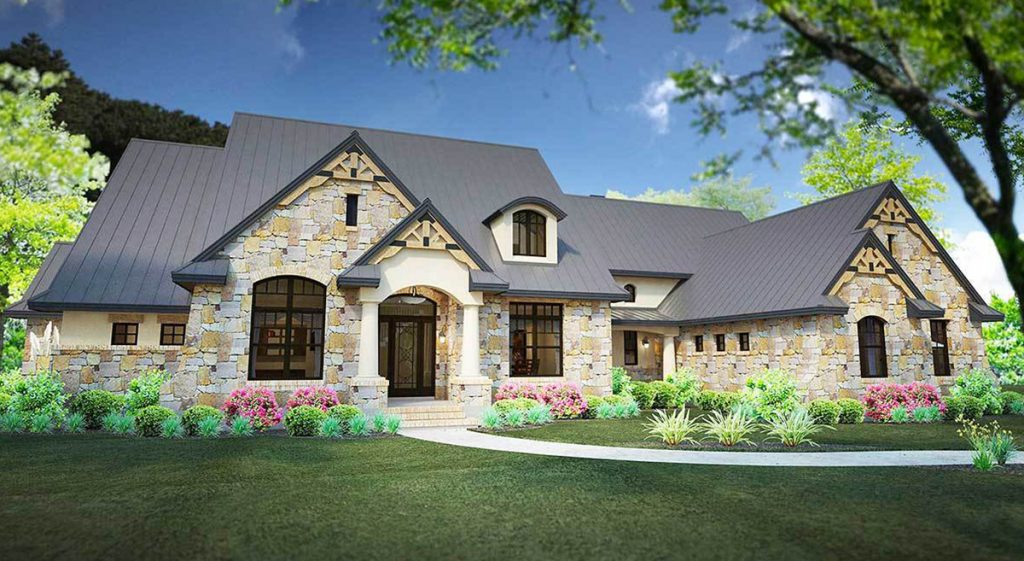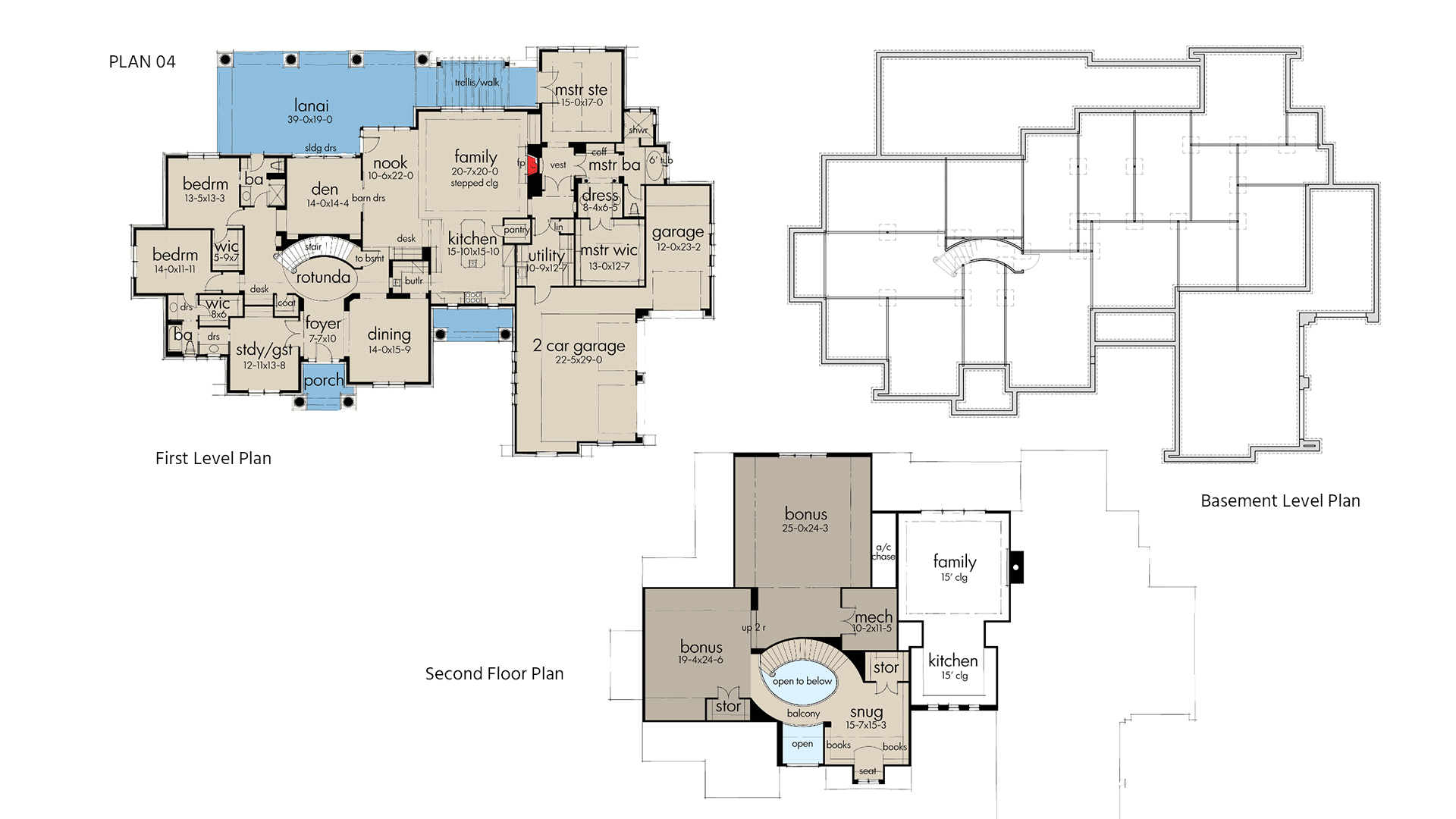Stone Clad House Plan with 2 Bonus Rooms
- 3,880 HEATED S.F.
- 3 – 4 BEDS
- 3 BATHS
- 1-2 FLOORS
- 3 CAR GARAGE
About this Plan
- This stone and stucco European house plan is topped with a handsome metal roof and has eye-catching decorative wood trim under each gable.
- The floor plan is well laid out and filled with luxurious touches like a butler’s pantry, built-ins and a striking curved staircase visible from the central rotunda.
- Both the family room and the kitchen have ceilings that rise up to 15′ so they feel even larger.
Note the trendy barn doors that close off the den near the nook. - The master suite is utterly fabulous with a display niche in the private vestibule, a vaulted ceiling and a coffee bar near the dressing room.
- All the other bedrooms are on the opposite side of the home.
- Use the study as a fourth bedroom if desired.
- Snuggle up in the second floor book loft that has a walk-in storage closet, a window seat and walls lined with bookshelves.
- This luxurious house even gives you two bonus rooms, one raised up a step.





