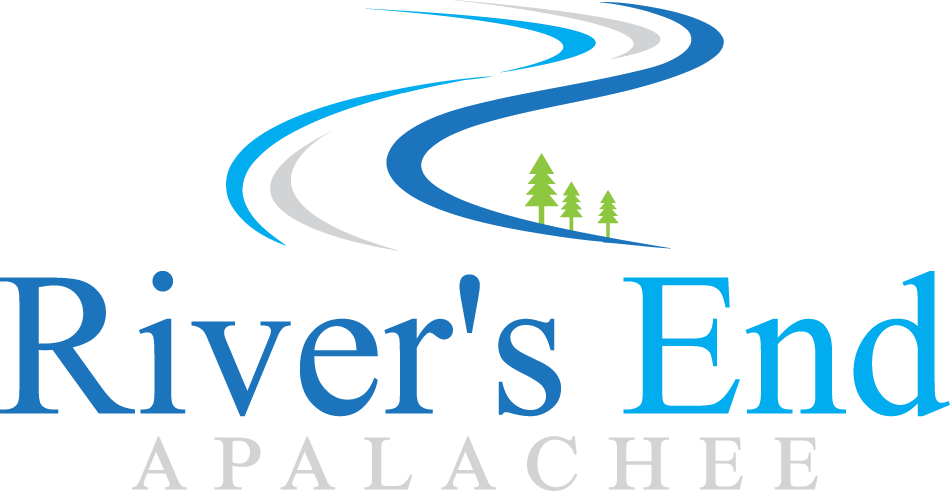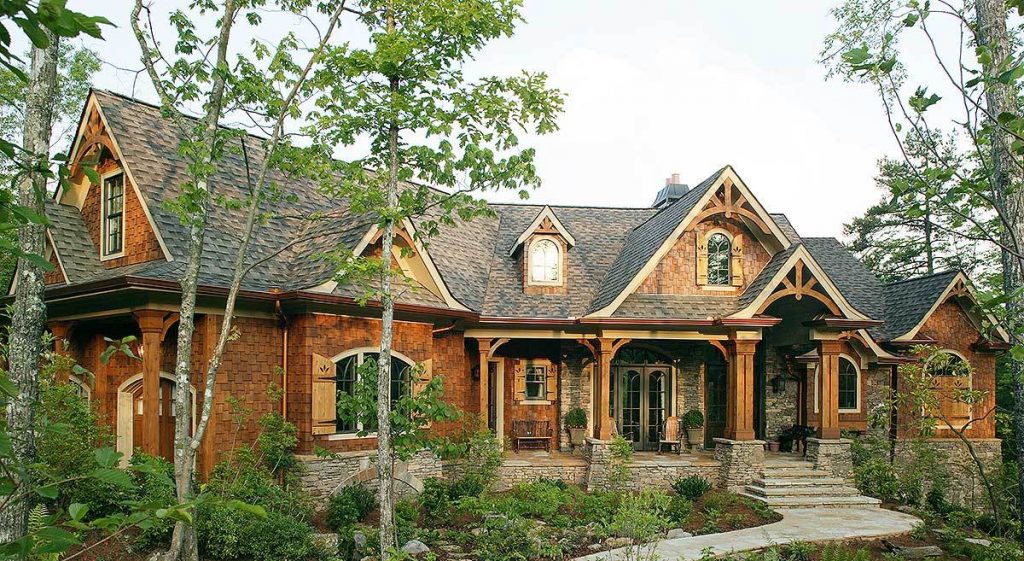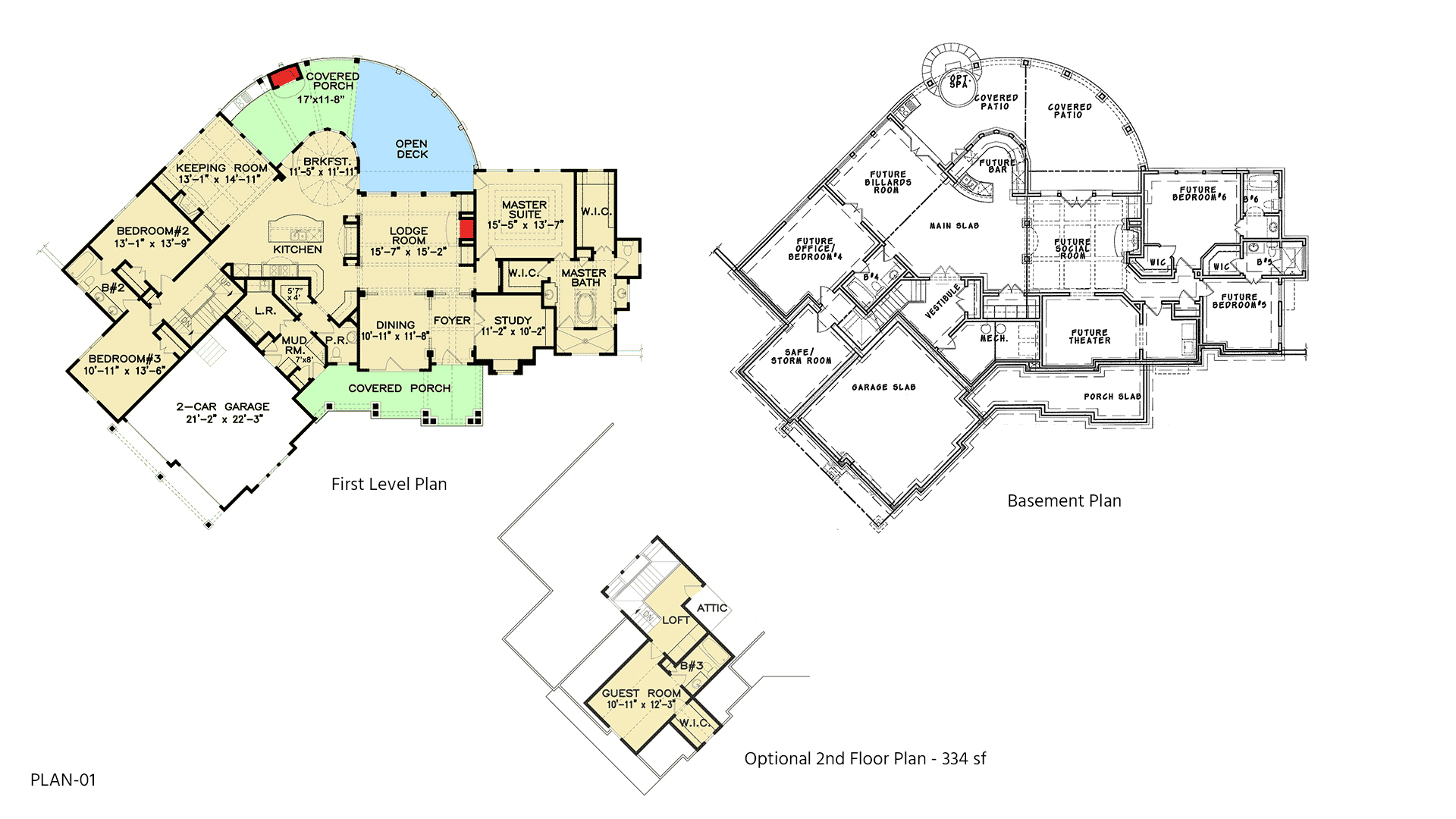Award-Winning Gable Roof Masterpiece
- 2,611 HEATED S.F.
- 3 – 7 BEDS
- 3 + BATHS
- 1 FLOORS
- 2 CAR GARAGE
About this Plan
- A true mountain craftsman facade, this home plan features ornate gabled peaks, various roof pitches and a decorative single dormer.
- Promoting open living spaces inside and two covered porches plus a sweeping deck, this house plan captures the essence of what it means to embrace the great outdoors.
- Upon entry into the home, a 16′ vaulted foyer and adjacent dining room (12′ ceiling) immediately greet guests. With a built-in fireplace and a 20′ vaulted ceiling, the lodge room features a wall of windows and boasts grandeur all around.
- The breakfast room, kitchen and keeping room (12′ ceiling) are centrally-located and adjacent to several larger rooms promoting easy flow throughout the home.
- The kitchen is 19’6″ x 15’7″ with the width from the keeping room wall to the wall behind the fridge. Depth is from back of oven wall to front of breakfast area.
- Generous mud and laundry rooms are near the kitchen, creating ample storage space.
- The optional upstairs loft and guest bedroom give you an additional 334 square feet to play with and 9′ ceilings.
Note: The ridge height measures 27’10” without the chimney, 32’7″ including the chimney.





